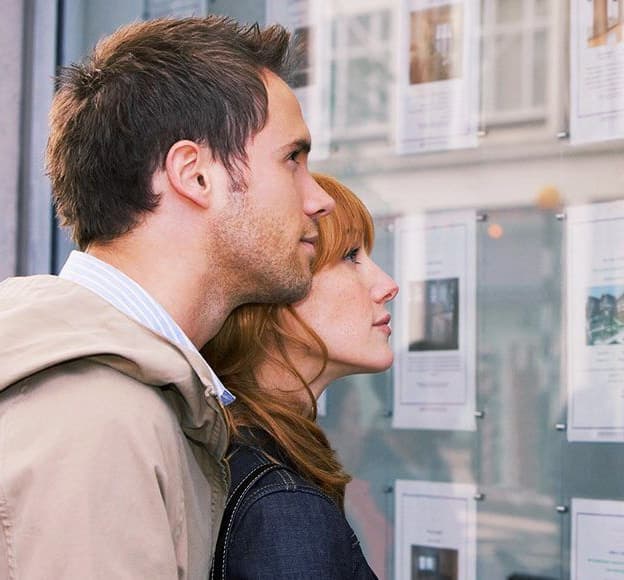Investment opportunity alert! Three-bed mid-terraced house with sitting tenant generating £350/month, potential 10% gross yield. Ideal for investors seeking easy income and property management services. Act fast - this gem won't last long!
Attention investors and savvy buyers looking for a knockout deal! Feast your eyes on this gem - a three-bedroom mid-terraced house that’s not just your ordinary home, but a golden investment opportunity waiting to be snapped up!
Let’s cut to the chase - this property comes with a big cherry on top - a sitting tenant! That’s right folks, cashflow from day one, no need to stress about finding a renter. With £350 per month in rental income, you're looking at a juicy 7% gross yield. But wait, it gets even better - there’s potential to crank up the rent to £475, giving you a potential 10% gross yield! Cha-ching!
This three-bedroom terraced beauty has all the right ingredients for a smart investment move. With a solid base of rental income and the potential for even more, you’re looking at a solid addition to your portfolio or a perfect starter investment for those dipping their toes into the property game.
And don’t worry about the hassles of managing the property - lettings and management services are available to make your life easier. Sit back, relax, and watch the pounds roll in while someone else takes care of the day-to-day.
Location? Check. Investment potential? Check. Easy peasy rental income? Check. This property ticks all the boxes for those looking to make their money work harder for them. So, whether you're a seasoned property investor looking to expand your empire or a first-timer wanting to dip a toe in the landlord waters, this house screams opportunity!
Just imagine the satisfaction of knowing you have a property that practically pays for itself. So, what are you waiting for? With a sitting tenant in place, a healthy rental income, and services available to make your life easier, this property won’t hang around for long.
Don’t let this opportunity pass you by. Snatch up this investment dream and watch your bank account thank you later. Call now to arrange a viewing and secure your future cashflow from day one!
Hallway
Entrance hallway, Upvc Door, carpet flooring, access to stairs.
Lounge 12' 3" x 11' 10" (3.74m x 3.61m)
Upvc window to front, carpet flooring, radiator.
Kitchen 13' 9" x 15' 1" (4.19m x 4.61m)
Large Kitchen/Diner, Upvc window to rear, vinyl flooring, fitted wall and base units, sink/drainer, under stairs storage cupboard.
Rear Lobby
Upvc door to rear, laminate flooring.
Bathroom 7' 3" x 6' 5" (2.20m x 1.95m)
Window to side, bath with shower over, basin, WC, vinyl flooring, radiator.
Bedroom One 12' 3" x 11' 9" (3.74m x 3.59m)
Window to front, carpet, radiator.
Bedroom Two 10' 7" x 9' 4" (3.22m x 2.85m)
Window to rear, carpet, radiator.
Bedroom Three 13' 9" x 5' 6" (4.19m x 1.67m)
Window to rear, carpet, radiator.



