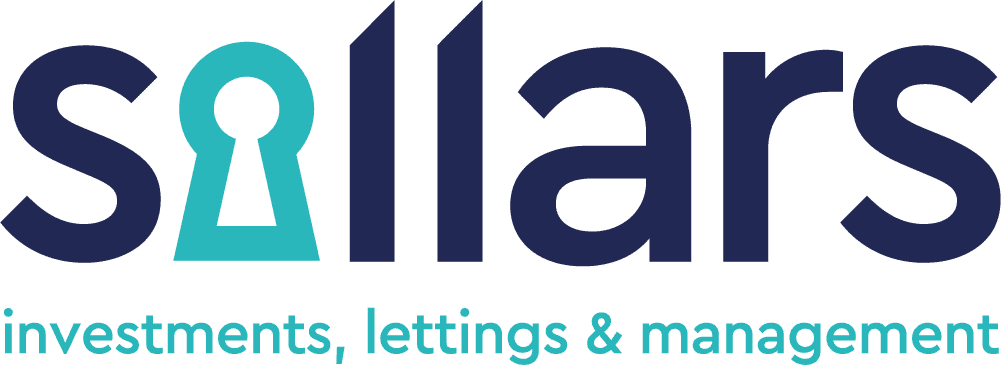Branch Information
Darlington Branch
Innovation Central
Central Park, 10 John Williams Blvd S
Darlington
DL1 1BF
Tel: 01325 523756
Email: darlington@sillars.co.uk
Durham Branch
Portland House
Belmont Business Park
Durham
DH1 1TW
Tel: 0191 323 6652
Email: durham@sillars.co.uk
