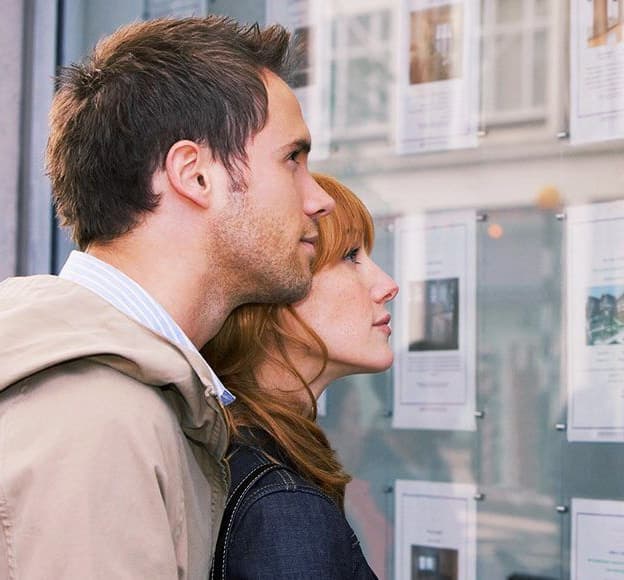Crossways, Thirsk Road, Yarm, Yarm, TS15 9LJ
£1,795 pcm
£1,795 pcm
Crossways, Thirsk Road, Yarm, Yarm, TS15 9LJ
Key Information
Key Features
Description
Nestled in a sought-after neighbourhood, this property offers an extremely rare rental opportunity that's not to be missed. Boasting six bedrooms, this family home is presented to the highest standard, ensuring comfort and style for its new occupants. The open plan family living space is perfect for entertaining or cosy nights in, while the large garden to the rear provides a serene outdoor retreat. Additional conveniences include double driveway parking and an integral garage with electrics for added storage or workspace. Don't just take our word for it, though - this gem must be viewed in person to fully appreciate its charms! Plus, with Reposit offered, you can secure this dream home with ease.
Outside, the property continues to impress with its expansive outdoor space. The large south-facing garden is a sun-soaked paradise, complete with a lush lawn and a convenient patio area at the far end - ideal for al fresco dining or simply basking in the sunshine. Accessible via a gate from the side of the property, this private oasis offers a perfect blend of relaxation and recreation. Meanwhile, the large double driveway ensures parking is never a hassle, with space for 2-3 vehicles. And let's not forget the large integral garage with an up and over door, easily accessible from the kitchen. Fitted with electric sockets and lighting, this versatile space is a handy addition to the property, providing potential for a workshop, gym, or simple storage solution. Complete with a double-glazed window, this garage offers both practicality and comfort in one seamless package.
Entrance Hallway
Warm, welcoming entrance hallway. Access via uPVC entrance door, staircase with wooden balustrades, wooden laminate flooring.
Reception Room One (Living Room) 12' 0" x 11' 11" (3.65m x 3.64m)
Located to the front aspect of the property, uPVC bow window to the front with fitted blinds, feature wooden flooring and log burning stove set into surround.
An excellent family space to relax.
Reception Room Two (Dining Area) 11' 8" x 11' 10" (3.56m x 3.60m)
Moving through to the rear of the property is an exceptionally impressive open plan living space, consisting of Dining Area, Kitchen and Conservatory.
Solid wood flooring, wood burning stove, breakfast bar with seating.
Reception Three (Conservatory) 9' 4" x 12' 6" (2.84m x 3.82m)
uPVC Double Glazed windows all round, French doors leading to garden.
Kitchen 11' 7" x 20' 6" (3.52m x 6.26m)
A spacious, stylish kitchen, with plenty of space and amenities. Integrate appliances including fridge/freezer and dishwasher, oven and hob with extractor over, tiled flooring. Windows overlook the side of the property and the rear garden.
Rear Lobby
Tiled flooring continued from Kitchen, uPVC door to garden, access to;
WC/Cloakroom
Downstairs toilet with low level WC and feature wash hand basin, tiled flooring.
Bedroom One 10' 8" x 10' 7" (3.24m x 3.23m)
Large double bedroom boasting built in wardrobes/cupbaords x2, window overlooking the rear garden, carpet flooring.
Access to;
En-suite Shower Room
Walk in shower cubicle with power shower, hand wash basin, tiled flooring, uPVC window.
Bedroom Two 13' 2" x 13' 2" (4.01m x 4.01m)
Located to the front aspect, large storage cupboard, window to front.
Family Bathroom 8' 8" x 8' 3" (2.64m x 2.52m)
Modern fitted family bathroom boasting jacuzzi bath with speakers, tiled flooring, window to rear, electric shower over bath.
Bedroom Three 6' 1" x 8' 3" (1.86m x 2.52m)
Located to the front aspect of the property, window, carpet flooring, large storage cupboard.
Bedroom Four 11' 11" x 10' 10" (3.64m x 3.29m)
Located to the rear of the property, double glazed window, carpet flooring.
Bedroom Five / Study 5' 1" x 6' 10" (1.55m x 2.08m)
Window, radiator, carpet flooring.
Bedroom Six 27' 6" x 11' 1" (8.38m x 3.38m)
Quirky paddle staircase leading up to attic room - large bedroom with velux windows, carpet fitted, extensive storage space to the eves.
Viewings not available
Darlington Branch

Register for Property Alerts
We tailor every marketing campaign to a customer’s requirements and we have access to quality marketing tools such as professional photography, video walk-throughs, drone video footage, distinctive floorplans which brings a property to life, right off of the screen.
