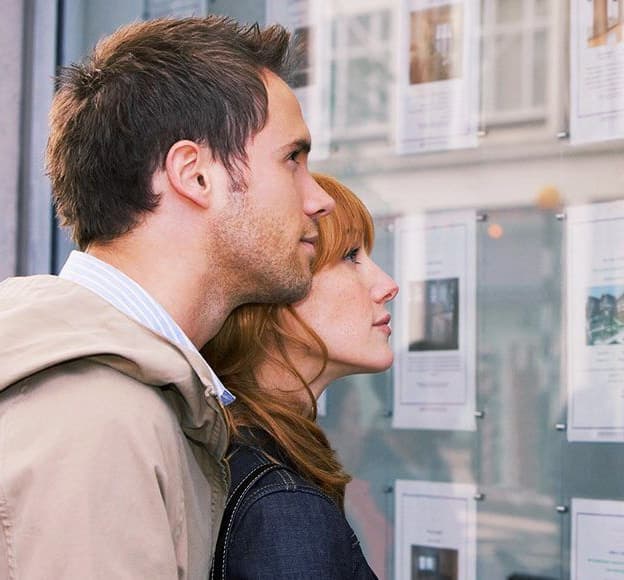Charming 3-bed terraced town house in sought-after Eastbourne/Moorfields location. Spacious & contemporary with EPC C rating. Bright living space, modern kitchen, 3 bedrooms, stylish bath. Enclosed garden with patio & parking for 2 vehicles. Serene lifestyle in vibrant community.
Introducing this charming 3-bedroom terraced town house nestled in the sought-after Eastbourne/Moorfields location. Boasting a contemporary design and tranquil surroundings, this property offers a spacious and comfortable living environment for modern families. With an EPC C rating ensuring energy efficiency, this home combines practicality with style. Upon entry, the inviting ambience welcomes you into a bright and airy living space, perfect for relaxation and entertaining guests. The well-appointed kitchen features modern appliances, sleek countertops, and ample storage, while the adjacent dining area provides the ideal setting for family meals. The upper levels house three generously sized bedrooms, offering comfortable retreats for rest and rejuvenation. A stylish family bathroom completes the interior, providing a luxurious space to unwind after a long day.
Step outside to discover the outdoor oasis that awaits you. The property features an enclosed garden to the rear, offering a private sanctuary for outdoor enjoyment. A large patio area creates the perfect setting for al fresco dining or simply soaking up the sun, while a well-maintained lawned area adds a touch of greenery. A gate at the rear of the garden provides convenient access to the allocated parking, where space is available for two vehicles, ensuring that parking is never a concern. With the combination of indoor comfort and outdoor bliss, this property presents a unique opportunity to embrace a serene lifestyle within a vibrant community. Don't miss out on the chance to make this splendid residence your own.
Entrance Hallway
Wooden flooring, entrance door, staircase, under stairs storage.
Living Room 12' 10" x 15' 2" (3.92m x 4.62m)
Double glazed window to rear, french doors to garden, carpet flooring, feature fireplace, radiator.
Cloakroom
Radiator, low level WC, basin, cupboard housing combi boiler.
Kitchen 9' 10" x 8' 0" (2.99m x 2.43m)
Window to front, tiled flooring, fitted wall and base units, oven with hob and extractor, sink/drainer.
Bedroom One 18' 10" x 11' 5" (5.73m x 3.47m)
Located to the second floor, carpet flooring, velux windows, large storage cupboard, wardrobes.
Bedroom Two 10' 3" x 13' 2" (3.12m x 4.01m)
Located to the first floor, rear aspect, built in wardrobes, carpet, radiator, windows to rear, access to en-suite.
En-Suite
Walk in shower cubicle, vinyl flooring, towel rail, low level WC, basin with vanity unit.
Bedroom Three 9' 3" x 8' 3" (2.82m x 2.51m)
Located to the front aspect, carpet flooring, radiator, built in wardrobes.
Bathroom
Bath with shower over, shower screen, basin, WC, vinly flooring.


