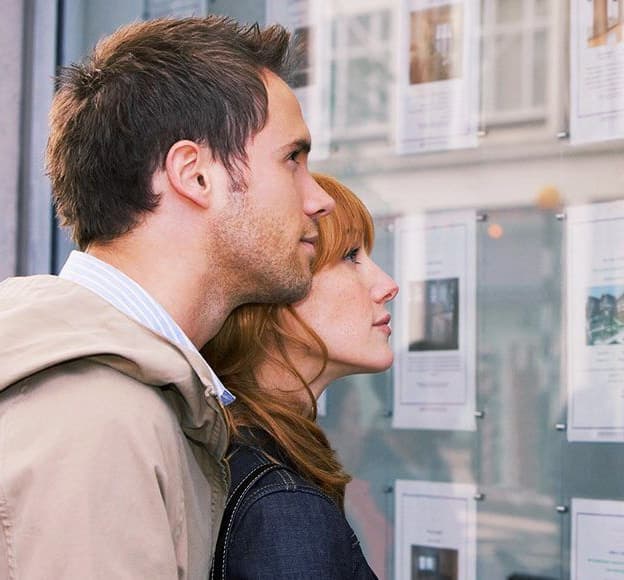Coniston Street, Darlington, Darlington, DL3 6DJ
£725 pcm
£725 pcm
Coniston Street, Darlington, Darlington, DL3 6DJ
Key Information
Key Features
Description
Perusing the market for a cosy escape that ticks all the boxes? Look no further than this charming two-bedroom terraced house that seamlessly marries modern updates with a touch of traditional charm. Step inside to discover a newly renovated kitchen that's sure to inspire your inner chef, complete with sleek finishes and ample storage space. Adjacent, the inviting lounge beckons with its snug ambience, perfect for unwinding after a long day. Equipped with a shower and bath combo, this abode ensures ultimate convenience for all your daily needs. Beyond its interior charms, this property sweetens the deal by offering the peace of mind that comes with a Reposit. Rounding out the home, the kitchen and dining area combo provides a versatile space that effortlessly transitions from meal prep to entertaining. Upstairs, find two neat bedrooms ready to offer a restful night's sleep, completing this delightful dwelling.
Step outside and behold the hidden gem that is the outdoor space of this property. Boasting a private area that's perfect for enjoying al fresco dining or simply basking in the sun, this slice of tranquillity provides a welcome escape from the hustle and bustle of daily life. Whether you're sipping your morning coffee on the patio or hosting a weekend barbeque, the possibilities are endless in this charming outdoor retreat. With ample space to personalise and make your own, the outside area of this property is a blank canvas just waiting for your personal touch. Imagine cultivating a lush garden oasis, creating a cosy seating area, or simply relishing in the joy of having your own outdoor sanctuary – the choice is yours. Don't miss out on the chance to make this outdoor space your own and elevate the way you live and entertain in this lovely terraced house.
Lounge 12' 5" x 13' 11" (3.78m x 4.25m)
Kitchen 9' 1" x 13' 11" (2.78m x 4.24m)
Landing 5' 7" x 5' 11" (1.69m x 1.81m)
Bedroom 1 12' 6" x 14' 0" (3.82m x 4.26m)
Bathroom 6' 3" x 5' 5" (1.90m x 1.66m)
Bedroom 2 8' 0" x 10' 2" (2.45m x 3.09m)
Viewings not available
Darlington Branch
View Similar Properties

Register for Property Alerts
We tailor every marketing campaign to a customer’s requirements and we have access to quality marketing tools such as professional photography, video walk-throughs, drone video footage, distinctive floorplans which brings a property to life, right off of the screen.


