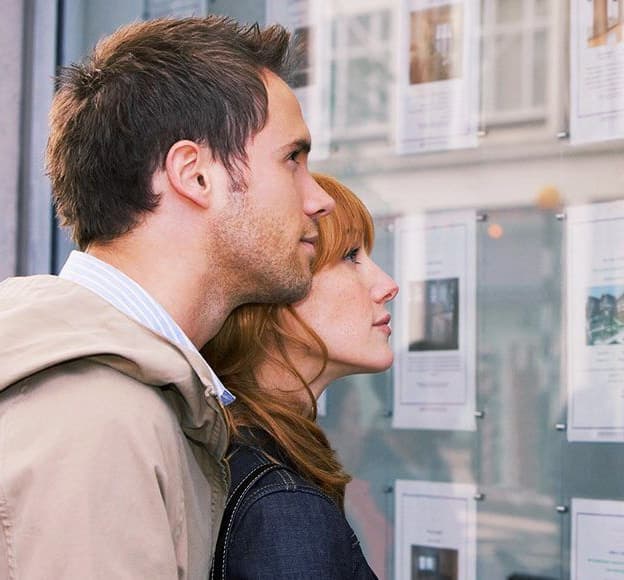Charming 2-bed terraced house in sought-after Cockerton neighbourhood. Welcoming living room, modern kitchen, shared garden. Ideal for comfortable living. Deposit-free option available. EPC rating D.
Nestled within the sought-after Cockerton neighbourhood, this charming 2-bedroom mid-terraced house presents a fantastic opportunity for those seeking a comfortable and convenient living space. Boasting a practical layout, the property offers a cosy ambience throughout. The welcoming living room greets you upon entry, leading you through to the spacious kitchen fitted with modern appliances. Upstairs, there are two well-proportioned bedrooms, perfect for unwinding after a long day. The property benefits from a shared garden/yard to the rear, ideal for outdoor relaxation during warmer months. With a deposit-free option available, this property is an attractive choice for those looking to settle in a vibrant community. EPC rating D.
The outdoor space truly sets this property apart, offering a shared garden to the rear that is sure to delight nature enthusiasts. The garden features a blend of a decked/gravel seating area and a practical concrete yard, providing the perfect setting for al fresco dining or lounging in the sun. Access to the rear lane is conveniently available through the side gate, enhancing the property's practicality and ease of access for residents. Whether you're looking to enjoy a morning coffee in the fresh air or host summer gatherings with friends and family, this outdoor space offers the ideal backdrop for creating lasting memories. Don't miss this opportunity to make this charming property your own and enjoy the benefits of both indoor comfort and outdoor relaxation in a prime location.
Living Room 13' 8" x 12' 1" (4.16m x 3.69m)
Upvc window to front, carpet flooring, radiator, fireplace.
Kitchen 13' 8" x 12' 1" (4.16m x 3.69m)
Upvc door to rear, Upvc double glazed window, vinyl flooring, fitted wall and base units, breakfast bar oven with hob and extractor.
Bedroom One 7' 7" x 9' 2" (2.31m x 2.79m)
Located to the front aspect, double glazed window, carpet flooring, radiator
Bedroom Two 12' 1" x 10' 10" (3.69m x 3.30m)
Located to the front aspect, double glazed window, carpet flooring, radiator.
Bathroom
Double glazed window to rear, vinly flooring, bath with shower over, basin, low level WC, towel rail.




