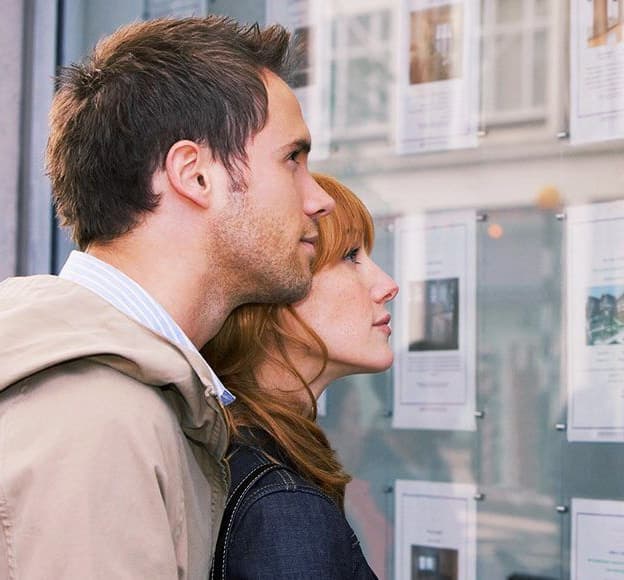Captivating four-bed detached home in Mowden. Spacious layout, abundant light, and ample family space. Features garage, Reposit, tranquil rear garden. Perfect blend of comfort and convenience awaits.
Step into this fabulous four-bedroom detached home located in the sought-after area of Mowden. With its spacious layout and ample natural light, this property is sure to capture your heart. The generous proportions of this home offer plenty of room for the whole family to spread out and relax. Park your car with ease in the driveway or make use of the garage for added convenience. Plus, with Reposit offered, securing this dream home is easier than ever.
Outside, the property boasts an enclosed garden to the rear, perfect for enjoying those warm summer days. The garden is mainly laid to lawn, providing a tranquil space for outdoor gatherings or a peaceful retreat after a long day. The integral garage features an up and over door to the front, as well as lighting and electrics inside, making it a versatile space for storage or hobbies. With driveway parking available to the front, you'll never have to worry about finding a spot for your vehicle. Don't miss out on the chance to make this charming property your own and experience the joys of comfortable living in a desirable location.
Entrance Hallway
Upvc door to front, carpet flooring, radiator, access to stairs.
Cloakroom/WC
Low level WC, basin, vinyl flooring, radiator.
Living Room 11' 6" x 15' 4" (3.50m x 4.67m)
Double glazed window to front, carpet flooring, radiator.
Kitchen/Breakfast Room 16' 3" x 11' 0" (4.95m x 3.36m)
Double glazed window overlooking garden, french doors, fitted wall and base units, oven, gas hob, extractor, vinyl flooring/carpet.
Dining Room 8' 3" x 12' 1" (2.51m x 3.69m)
French doors to rear, double glazed window to side, carpet, radiator.
Utility Room
Vinyl flooring, combi boiler, electrics and plumbing for washing machine.
Bedroom One 15' 4" x 11' 7" (4.67m x 3.52m)
Double glazed window to front, carpet flooring, radiator, door to en-suite.
En-Suite 6' 11" x 6' 6" (2.11m x 1.97m)
Double glazed window, basin, walk in shower cubicle, WC, vinyl flooring, radiator.
Bedroom Two 16' 2" x 8' 2" (4.93m x 2.50m)
Double glazed window to front, carpet, radiator, door to en-suite.
En-suite 8' 3" x 6' 5" (2.51m x 1.95m)
Velux window, vinyl flooring, basin, walk in shower cubicle, WC, radiator.
Bedroom Three 7' 9" x 9' 4" (2.36m x 2.85m)
Double glazed window, carpet, radiator.
Family Bathroom 6' 3" x 6' 4" (1.90m x 1.93m)
Fitted suite comprising bath, basin & WC, vinyl flooring, radiator.
Bedroom Four 7' 10" x 8' 7" (2.38m x 2.61m)
Double glazed window, carpet, radiator.

