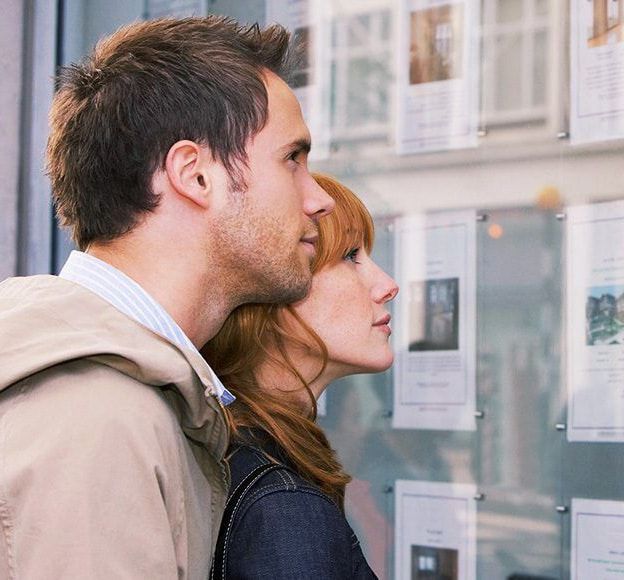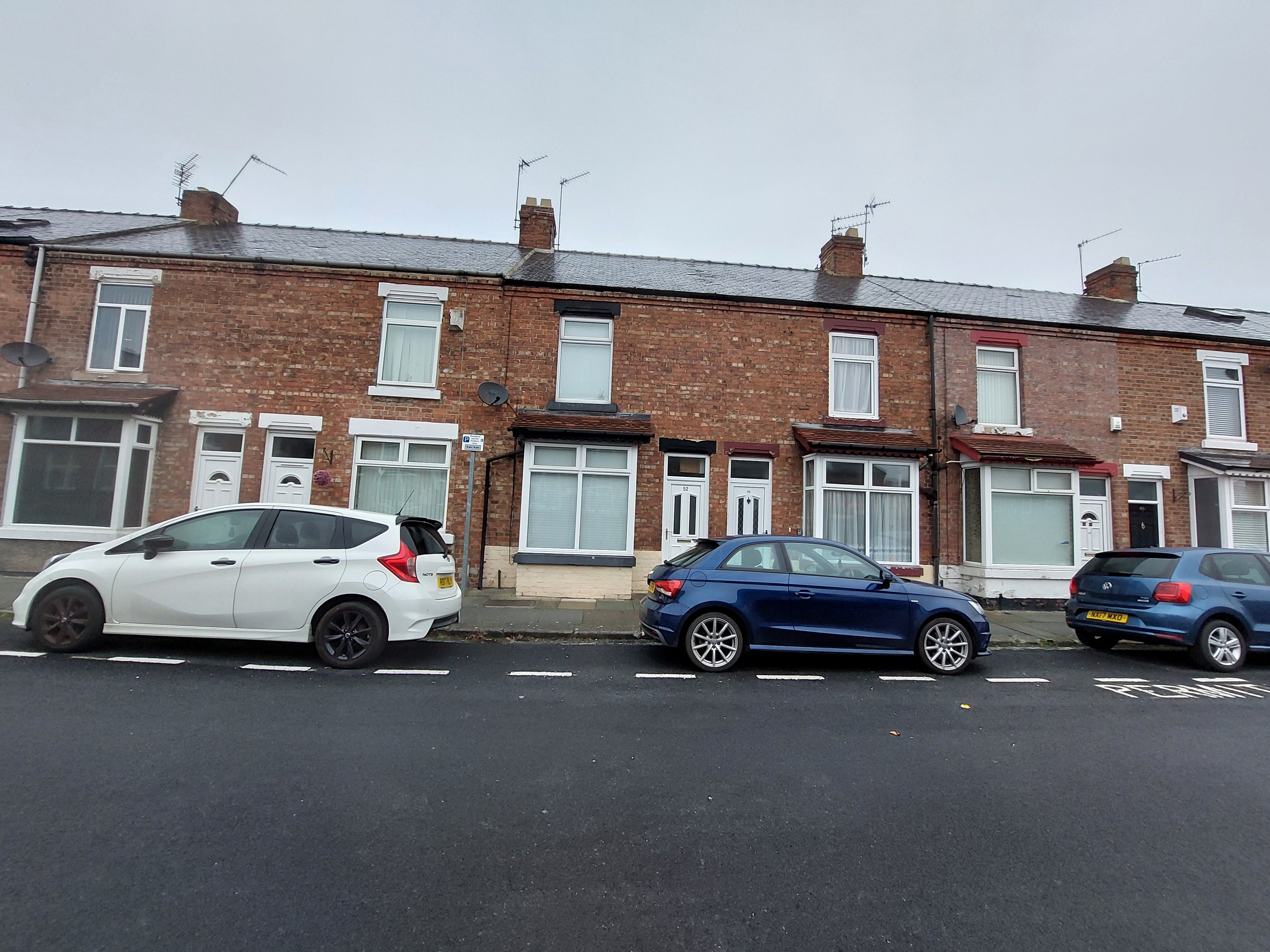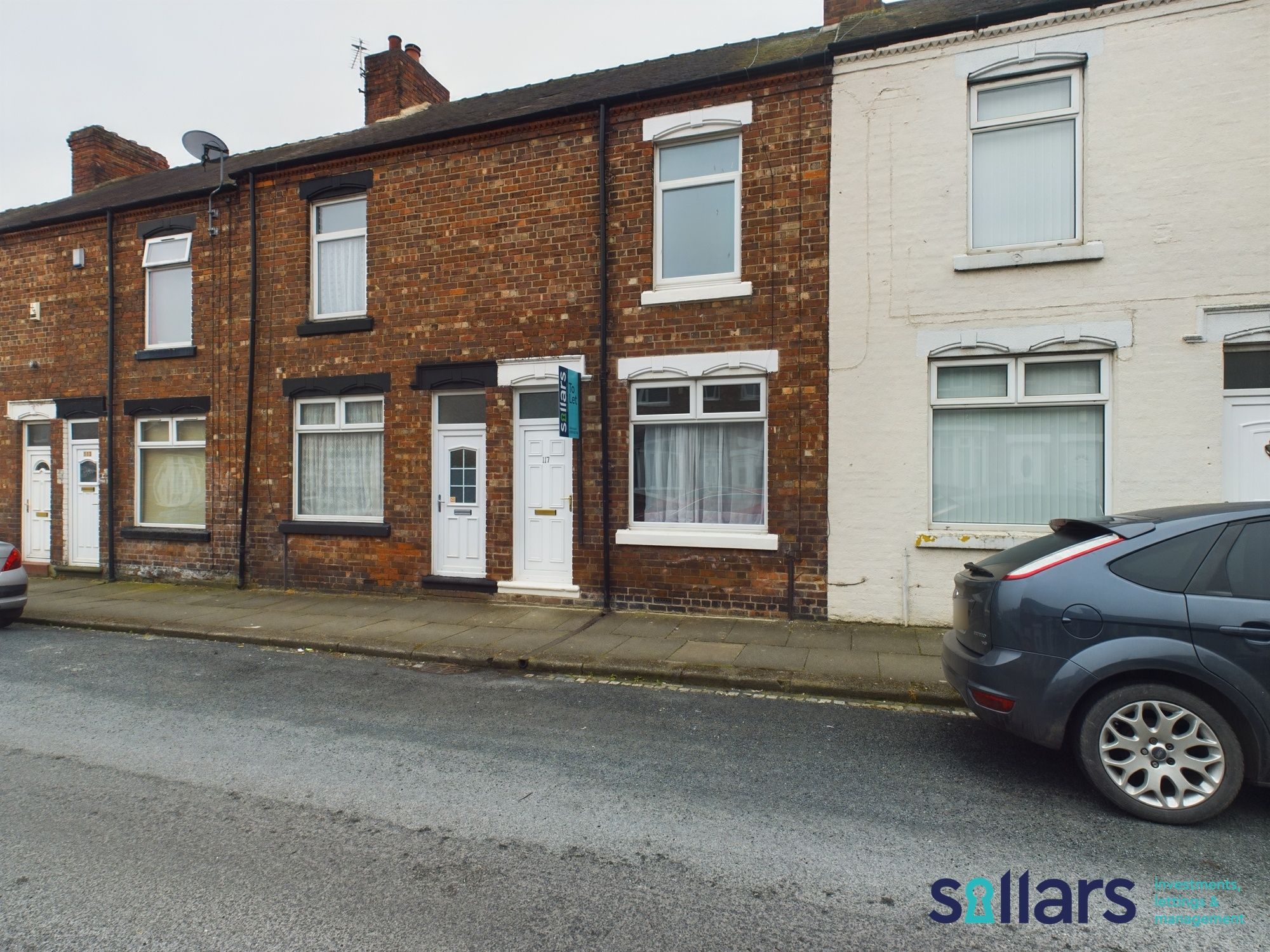Beaconsfield Street, Darlington, Darlington, DL3 6ER
£550 pcm
£550 pcm
Beaconsfield Street, Darlington, Darlington, DL3 6ER
Key Information
Key Features
Description
Nestled within the sought-after Denes location, this delightful Two-bedroom mid-terraced house presents a wonderful opportunity for a cosy and comfortable living experience. Boasting a traditional layout, the property offers a perfect blend of modern amenities and classic charm. Upon entering, the inviting ambience of the interior welcomes you, with the spacious living areas bathed in natural light, creating a warm and welcoming atmosphere. The property features a well-appointed kitchen, ideal for preparing meals and entertaining guests. Upstairs, two generously sized bedrooms provide a peaceful retreat, perfect for relaxation after a long day. With an EPC rating of D and deposit-free options available, this residence offers a convenient and cost-effective solution for those seeking a new home. Viewing is highly recommended to fully appreciate the potential of this charming property.
Externally, the property offers a private rear yard, The enclosed yard ensures privacy and security, creating a peaceful retreat for relaxation or entertaining. A gate at the rear of the yard serves as access to the rear lane, providing convenience for residents.
Living Room 12' 4" x 13' 2" (3.77m x 4.02m)
Upvc window to front, carpet flooring, radiator, fireplace.
Kitchen 6' 9" x 13' 7" (2.05m x 4.15m)
Double glazed window to rear, fitted wall and base units, sink and drainer, vinyl flooring, radiator, freestanding electric cooker.
Bathroom 6' 6" x 5' 11" (1.98m x 1.80m)
Double glazed window to rear, bath, basin, WC, radiator, vinyl flooring.
Bedroom One 12' 4" x 13' 6" (3.76m x 4.12m)
Double glazed window to front, carpet flooring, radiator.
Bedroom Two 6' 9" x 13' 7" (2.06m x 4.15m)
Double glazed window to rear, radiator, carpet flooring.
Arrange Viewing
Darlington Branch
View Similar Properties

Register for Property Alerts
We tailor every marketing campaign to a customer’s requirements and we have access to quality marketing tools such as professional photography, video walk-throughs, drone video footage, distinctive floorplans which brings a property to life, right off of the screen.


