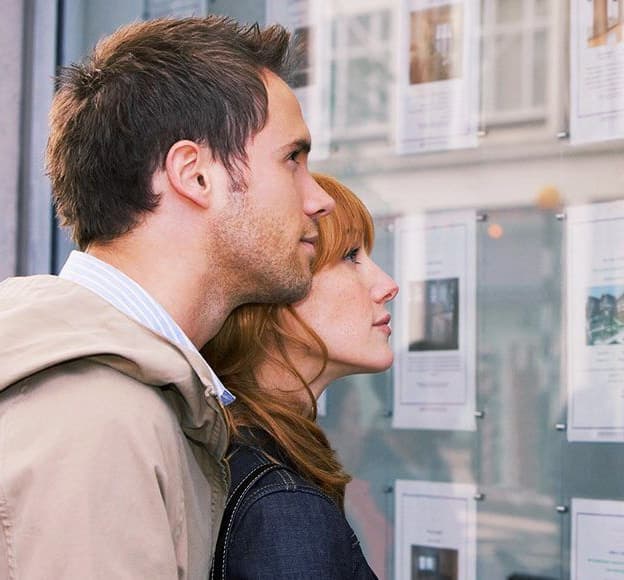**VACANT POSSESSION - SEPTEMBER 2025** Charming four/five-bed end-terraced house with garage and a lovely garden. Perfect for families and professionals seeking comfort and style.
VACANT POSSESSION - SEPTEMBER 2025
Step into this charming four/five-bedroom end of terraced house that boasts a welcoming atmosphere perfect for families and professionals alike. The property features a single garage providing convenient parking, two spacious reception rooms offering flexibility in layout, and a family bathroom with a separate WC for added convenience. Upstairs, the master bedroom provides a private retreat with its en-suite bathroom, adding a touch of luxury to your daily routine. The fully fitted kitchen is a hub of culinary creativity, designed to inspire delicious meals and memorable gatherings with loved ones. With its versatile layout and modern amenities, this property offers a comfortable and stylish living experience that is sure to impress.
Outside, the property continues to shine with its delightful outdoor space, ideal for relaxation and entertaining guests. The well-maintained garden offers a tranquil retreat from the hustle and bustle of daily life, providing a serene setting for outdoor activities and al fresco dining. Whether you're enjoying a morning coffee on the patio or hosting a barbeque for friends, the outdoor space is a true highlight of this property, offering a seamless blend of indoor-outdoor living. With its combination of indoor comfort and outdoor charm, this property is a rare find that promises a lifestyle of leisure and enjoyment for its new owners.
Kitchen 8' 11" x 8' 9" (2.73m x 2.66m)
Integral Appliances , View of Rear garden
Lounge 9' 9" x 11' 8" (2.96m x 3.56m)
Large Lounge with Bay window
Dining Room 9' 9" x 11' 4" (2.96m x 3.46m)
Spacious Diner - Access to Rear Garden
Family Room 16' 4" x 10' 8" (4.98m x 3.26m)
Spacious Family lounge - large bay window
Master Bedroom 9' 9" x 12' 4" (2.96m x 3.76m)
Large Master bedroom with -En-Suite
En-Suite 8' 11" x 4' 8" (2.73m x 1.42m)
En-Suite - Double Shower - Wc & Basin
Bedroom Two 9' 9" x 12' 7" (2.96m x 3.83m)
Double - Front Facing
Bedroom Three 9' 9" x 10' 4" (2.96m x 3.16m)
Spacious rear Facing Room
Bedroom Four 8' 11" x 6' 10" (2.73m x 2.08m)
Single Rear facing bedroom
Family Bathroom 6' 3" x 8' 8" (1.91m x 2.63m)
Wc 3' 2" x 4' 9" (0.97m x 1.45m)
Utility 6' 3" x 4' 7" (1.91m x 1.40m)


