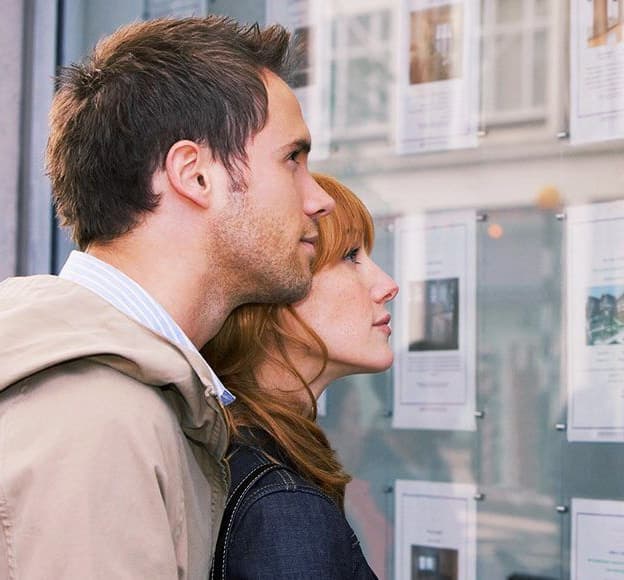Offering a modern and beautiful family home, this 3-bedroom semi-detached house in Durham boasts a newly fitted kitchen and bathroom. With a stunning rear garden and no onward chain, this property promises a harmonious indoor-outdoor living experience, ideal for immediate occupation.
This stunning 3-bedroom semi-detached house located on Grange Road in Durham DH1 presents an exceptional opportunity for those seeking a modern and beautifully presented family home. Boasting a newly fitted kitchen and bathroom, this property offers a perfect turn-key solution for potential buyers. The spacious accommodation is complemented by a tastefully designed interior, creating a warm and inviting atmosphere throughout. With the convenience of being offered with no onward chain, this property is ready for immediate occupation, making it an ideal choice for those looking to settle into their new home seamlessly.
Step outside and discover the delightful rear garden, a standout feature of this property. A perfect blend of grassed area and patio provides a charming outdoor space for relaxation in the sun or for entertaining friends and family with delightful BBQ gatherings. This outdoor haven offers a private retreat where one can unwind amidst the tranquillity of the surroundings, creating a seamless indoor-outdoor flow for a truly harmonious living experience. Embrace the serenity of this exquisite outdoor space, which enhances the overall appeal of this already remarkable property, promising a lifestyle of comfort and joy for its fortunate new owners.
Hallway 12' 8" x 6' 6" (3.87m x 1.97m)
Large Entrance Hallway
Lounge 13' 3" x 14' 5" (4.05m x 4.39m)
Large Spacious Lounge with Electric Fire and lots of natural Light
Dining Room 17' 9" x 9' 3" (5.40m x 2.83m)
Large Open Plan Dining Space flowing through to the conservatory.
Kitchen 10' 10" x 11' 1" (3.29m x 3.37m)
Large impressive newly fitted kitchen, with Smeg Standalone oven.
Utility 6' 4" x 3' 11" (1.94m x 1.20m)
Handy Utility Space.
Landing 8' 7" x 7' 5" (2.62m x 2.26m)
Nice Large Landing Area.
Bathroom 8' 8" x 5' 4" (2.65m x 1.63m)
Newly Fitted Bathroom Tiled Walls/Floor With a Step in Double Shower.
Master Bedroom 13' 6" x 13' 1" (4.11m x 3.98m)
Large Master Bedroom.
Bedroom 2 11' 0" x 11' 5" (3.36m x 3.49m)
Large Rear Facing second bedroom
Bedroom 3 8' 9" x 10' 6" (2.66m x 3.20m)
Large Single Bedroom

