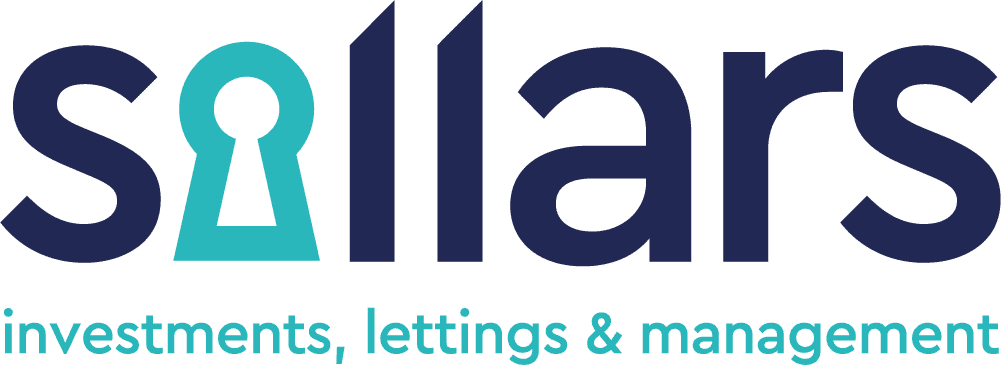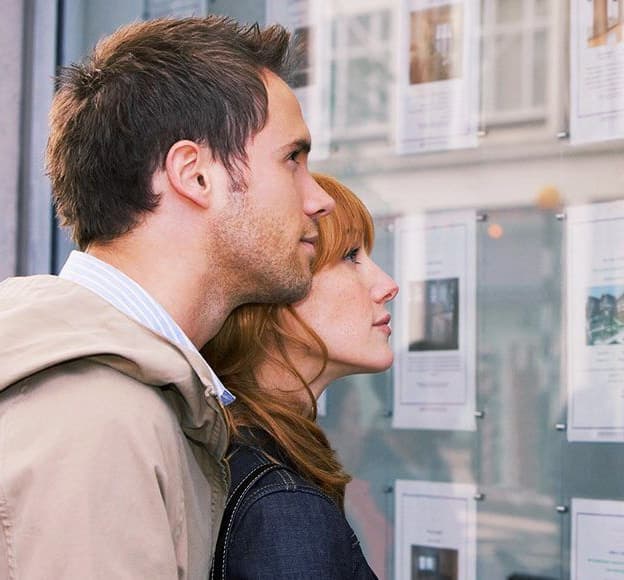Two-bedroom terraced house near Darlington Memorial Hospital offers a blank canvas for buyers. Ideal for medical professionals or investors. No onward chain. Close to amenities and transport links. Great potential for growth and improvement. Viewing recommended!
Located in the popular Denes area, this two-bedroom terraced house is a stone's throw away from the Darlington Memorial Hospital, making it perfect for medical professionals or those looking for convenient access to healthcare services.
Offered with vacant possession, this property provides a blank canvas for someone to make it their own. While some cosmetic refurbishment is required, this presents an excellent opportunity for both first-time buyers looking to put their stamp on a home and investors seeking to add value to a property.
With NO ONWARD CHAIN, the buying process is streamlined for those looking to move quickly. The house features two bedrooms, providing ample space for a small family or as a starter home for a couple looking to expand in the future. The terraced layout offers a cosy feel, creating a warm and inviting atmosphere.
The location of this property is one of its key selling points. Situated in the sought-after Denes area, residents will enjoy easy access to local amenities, such as shops, cafes, and public transportation links. The proximity to the hospital also adds a layer of convenience for those working in the healthcare industry or seeking quick access to medical services.
For those considering an investment opportunity, the property's potential for growth and improvement is evident. The need for some cosmetic refurbishment allows for creative renovation ideas to come to life, potentially increasing the property's value in the long term.
In conclusion, this two-bedroom terraced house in the Denes area is a hidden gem waiting to be discovered. Whether you're a first-time buyer looking for a project or an investor seeking to expand your portfolio, this property offers a prime opportunity to create a comfortable and convenient living space. Viewing is highly recommended to truly appreciate the potential this property holds.
Living Room 13' 3" x 13' 2" (4.05m x 4.01m)
Located to the front aspect, laminate flooring, window to front.
Kitchen 8' 3" x 13' 1" (2.51m x 4.00m)
Fitted kitchen with a range of wall and base units, space for cooker, space for washing machine, vinyl flooring, window overlooking rear yard.
Bathroom
Ground floor, located to the rear of the property, shower over bath, basin and low level WC. Tiled flooring, window to side.
Bedroom One 13' 3" x 11' 9" (4.05m x 3.57m)
Located to the rear aspect, laminate flooring, window to rear.
Bedroom Two 13' 3" x 11' 9" (4.05m x 3.57m)
Located to front, laminate flooring, window to front.



