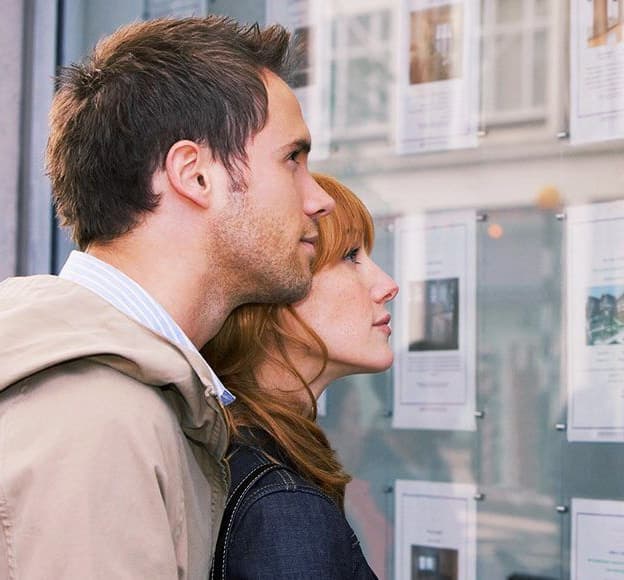Two-bed home near Darlington Memorial Hospital. Charming living space, neat kitchen, spacious bedrooms, family bathroom. Reposit offered. Ideal for families seeking comfort & convenience.
Hey there! Welcome to this charming two-bedroom property located conveniently close to Darlington Memorial Hospital and North Lodge Park, perfect for some family fun in the great outdoors.
As you step inside, you'll find a cosy living space that feels like home sweet home. The neatly fitted kitchen is a chef's dream, with plenty of storage space for all your cookware and a spot for a cute breakfast nook where you can enjoy your morning cup of coffee.
The two bedrooms are spacious and bright, offering a peaceful retreat after a long day. The family bathroom is clean and modern, ready for you to unwind with a relaxing bath or quick shower.
One of the best things about this place is that Reposit is offered, making the move-in process a breeze. No need to stress about a hefty deposit - just a small fee, and you're all set to make this place your own.
When you're not at home, you'll love the convenience of having the hospital just a stone's throw away. Whether you work there or just want the peace of mind of having medical care close by, this location is hard to beat.
And let's not forget about North Lodge Park! It's the perfect spot for family outings, picnics, or just a leisurely stroll in nature. With its lush greenery and playgrounds, it's a great place to create lasting memories with your loved ones.
So, if you're looking for a cosy, convenient, and family-friendly place to call home, this property is calling your name. Don't miss out on the opportunity to live in this lovely space that offers the best of both worlds - comfort and convenience. Come take a look and see for yourself why this could be the perfect place for you to settle down and start making memories.
Lounge 9' 6" x 7' 2" (2.90m x 2.19m)
Small room cream walls white woodwork. Brown carpet, radiator and window.
Kitchen 14' 1" x 10' 1" (4.30m x 3.08m)
Spacious kitchen fitted wall and base units. Grey tiled floor. White wall tiles and cream walls. White woodwork. Space for freestanding cooker, fridge and washing machine. Large window.
Bedroom 12' 9" x 9' 7" (3.89m x 2.92m)
Large room with window, radiator, cream walls white woodwork and brown carpet.
Bedroom 2 8' 8" x 6' 10" (2.64m x 2.09m)
Small single room. White and purple walls. White woodwork, brown carpet. Radiator and window
Bathroom 10' 1" x 5' 0" (3.08m x 1.52m)
Large bathroom with W/C bath with overhead shower. Sink basin. Black tile effect lino. White tiles and cream walls.




