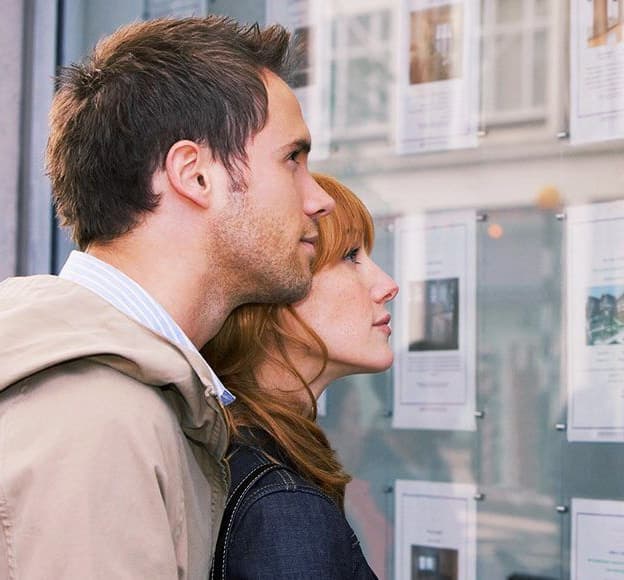Ground floor apartment in vibrant neighbourhood, chain-free and ready to move in. Lettings service available for investors. Perfect for first-time buyers or investors.
Step into this fantastic ground floor apartment and make it your own! This chain-free gem is ready and waiting for its new owners to move right in with vacant possession. Perfectly situated in a vibrant neighbourhood, this cosy two-bedroom abode offers a comfortable living space with plenty of potential.
The open plan layout of the apartment creates a seamless flow from the living room to the kitchen, making it the ideal space for entertaining guests or simply relaxing after a long day. Natural light floods through the windows, creating a warm and inviting atmosphere throughout the space.
Both bedrooms are well-proportioned, offering ample room for a good night's sleep or a cosy reading nook. Whether you're looking for a peaceful retreat or a vibrant urban lifestyle, this apartment caters to all your needs.
Investors will be delighted to know that this property also comes with lettings and tenancy management services available, allowing for a hassle-free rental experience. With excellent investment potential, this apartment is a great opportunity to add to your property portfolio and watch your investment grow.
Located in a sought-after area, you'll have easy access to a range of amenities, including shops, cafes, restaurants, and public transportation. Take a leisurely stroll to the nearby parks, or explore the local markets for fresh produce and unique finds. With so much to see and do, you'll never run out of things to discover in this vibrant community.
Don't miss your chance to own this charming ground floor apartment with endless possibilities. Whether you're a first-time buyer, investor, or looking for a new place to call home, this property offers the perfect balance of comfort, convenience, and potential. Schedule a viewing today and imagine all the ways you can make this apartment your own!
Living Room 9' 11" x 13' 5" (3.01m x 4.10m)
Window to front, carpet flooring.
Kitchen 5' 11" x 9' 6" (1.80m x 2.90m)
Base and wall units for storage with contrasting work surface. Space for a washing machine and space for a fridge/freezer. Integrated cooker and electric hob.
Bathroom
Low level flush toilet, hand wash basin and panel bath with fitted shower head with shower screen. Part tiled walls and towel radiator.
Bedroom One 9' 6" x 11' 2" (2.90m x 3.40m)
Carpeted flooring, double glazed window.
Bedroom Two 8' 2" x 8' 10" (2.50m x 2.70m)
Carpeted flooring, double glazed window.

